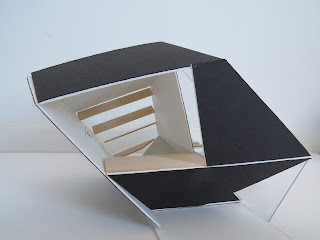I started with analysing my 3 sites. I've analysed my sites in three different times of the day, morning, noon, and afternoon. It was about sunlight, sound (level of noise) and view.
This is my chosen concept model of how i will design my hermitage.
My final model.
This is the threshold into the hermitage.
Drawings. Floor plan, elevations, sectional elevations, perspective and sectional perspective.



















Hi, it was a good surprise to see your work after the 2 weeks break following the crit. Your new model reflects the strong concept you showed me and you produced a big amount of work , well done Marie
ReplyDelete