Heyhey!!!
So here is the final post for this project! hope you guys liked the development over time, the thoughts, the ideas and the understanding that have/has become part of the process to reach this final stage!!
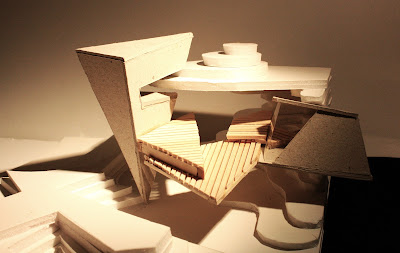 |
| model 1 fig. 1 |
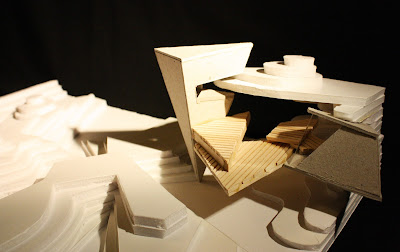 |
| model 1 fig. 2 |
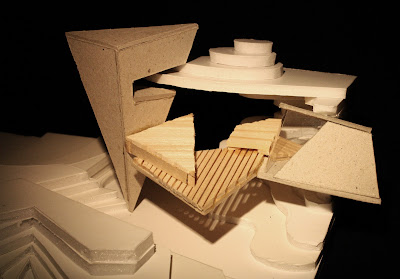 |
| model 1 fig.3 |
From my previous work, I decided to use my wooden model as a means to help direct the shapes, the forms, the 'mass', the 'solids' and the 'voids' in my final model. However, as I completed this model, I started realising that the space was too 'DEFINED'. The model ended up actually looking like a structure, the materials informing the directly obvious associations; the cardboard planes being the walls, the wooden platforms looked very much like decking and the acetate clearly being a window. I understood then, that I had moved away from the focus and the whole point of the task in the first place.
In order to figure out where I had gone wrong on the first place, I traced back to the origin of the task; to create a 'space' which could be 'occupied'. My interpretation of the word 'occupied' is where I went wrong. During the initial stages of making the final model, my first thought in relation to create a space which could be 'occupied' was some form of a shelter, something that protects from the exterior, which then immediately flicked to a building, because well, that's architecture right??
I talked to a few of the tutors about this (and I mentioned this in my critique too) that I was led out to the stairs outside our studio, (the ones that lead down to the main car-park) and asked whether I was occupying the space (yes) and whether the stairs were sheltered in anyway (no). It was then that I actually understood...
A space need not be defined in anyway for it to be occupied or used. Furthermore, our interpretations o the word 'occupy' are often misled, (it was in my case anyway!) and has more than just one way of looking at it.
Keeping all this in mind, I created a new model, that made the best use of my new-found understanding.
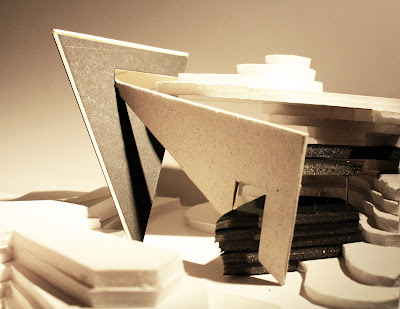 |
| model 2 Fig. 1 |
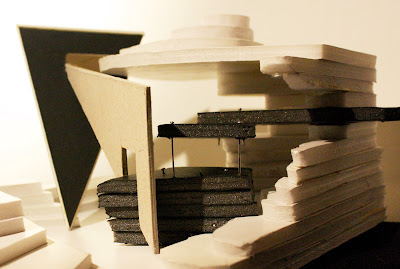 |
| Model 2 Fig. 2 |
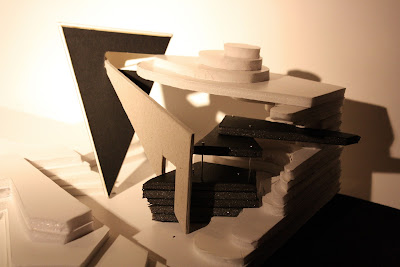 |
| Model 2. Fig 3 |
I still wanted to make the best use of the idea of 'exposure' and 'enclosure' I had designed in the previous week, so I created a series of spaces that segregated one from another. The images above clearly illustrate that. The upside down pyramid is my 'solid' and was used as a means to heighten the 'enclosed' aspect of the site positioning alongside the natural enclosure the cave provides. Also, the contrasting plane (the only one that is not black) adds to this segregation; doing so by cutting off the occupants view from the 'inside' to the 'outside' save for the little opening that allows the flow from one space to the other.
What I aimed to achieve was not only the segregation of the two, but moreover the DRAMATIC change from one (enclosed) to the other (exposed) in a very short space/ period of space. This can be understood by comparing how much of the model is part of the enclosed to the amount of space allocated to the exposed. I found this play of spaced and the change from one to another very interesting and wanted to understand what could be created if this play was pulled to extremity, which my model tries to achieve!
However, even though I thought I had moved on from the 'defining' aspect, one thing still creeped into my new model, the thing being the rectangular opening, which is instantly identified as a door! (LOL, it's funny to see how our conceptions of architecture as so engrained into our subconscious!) But I have changed that and a few other things! will load pictures up of the final final as soon as I can!
I would love to hear any ideas or added thoughts/comments from you guys!
See you all tomorrow!
-Marisha




















































